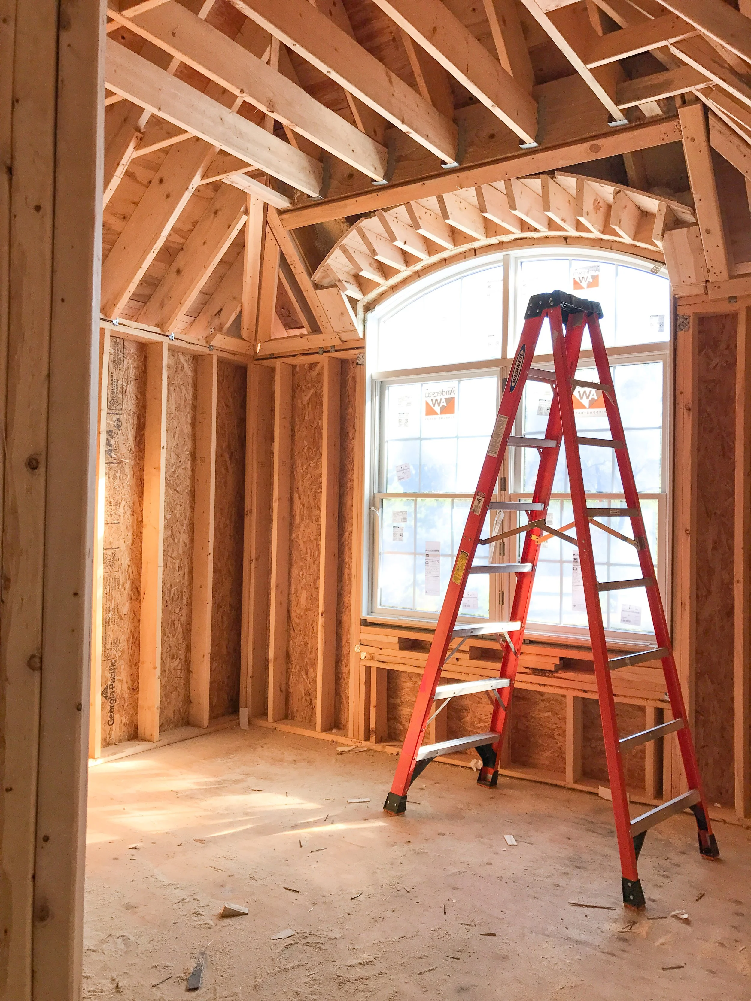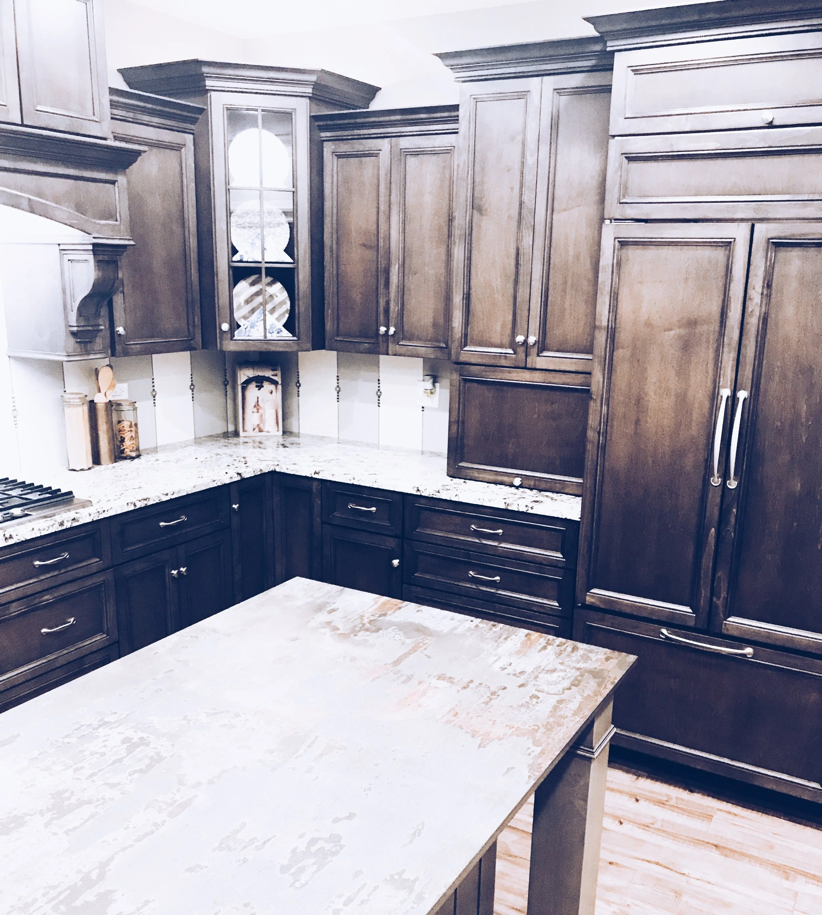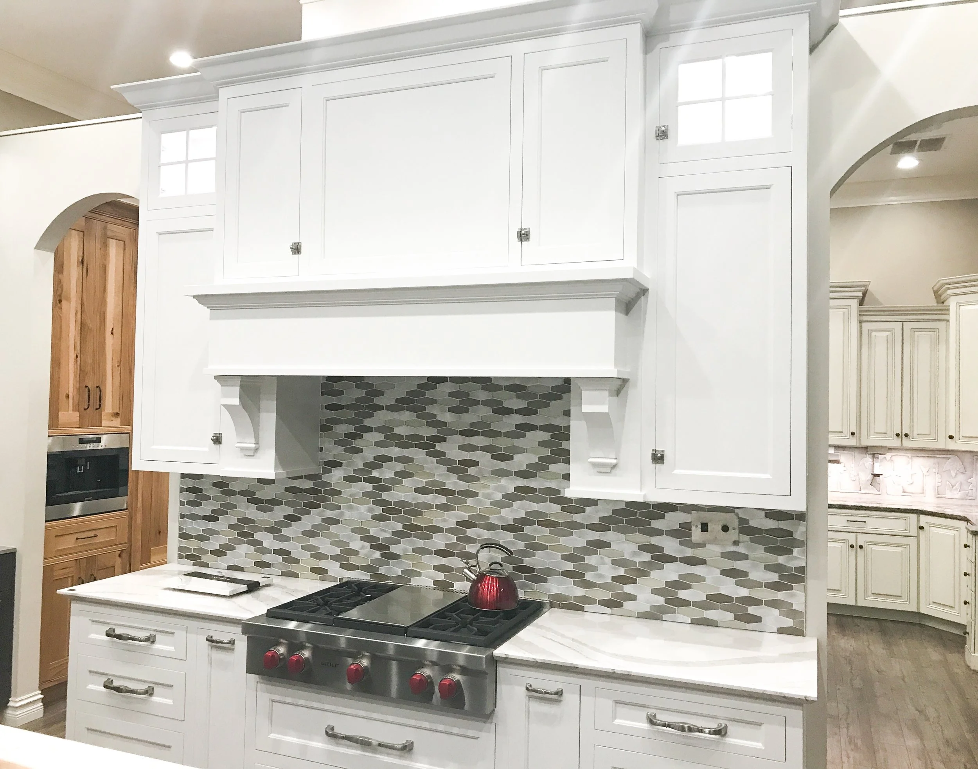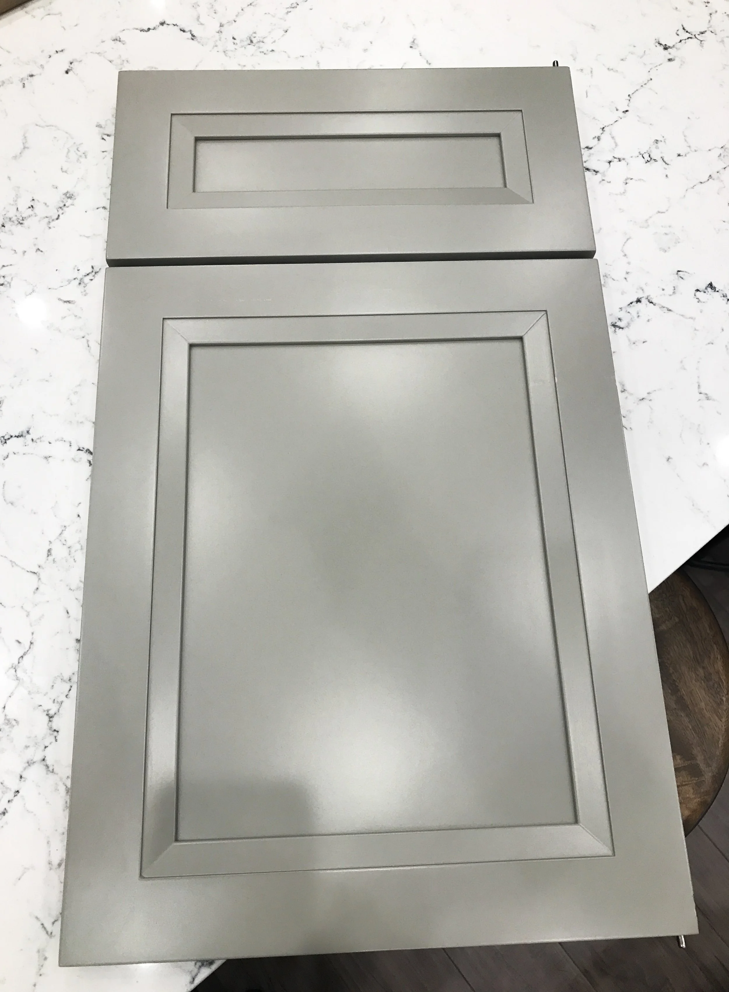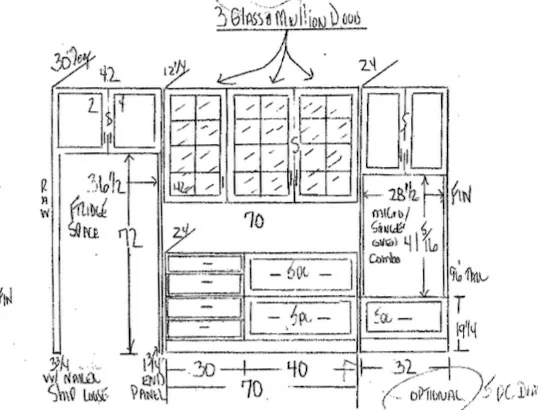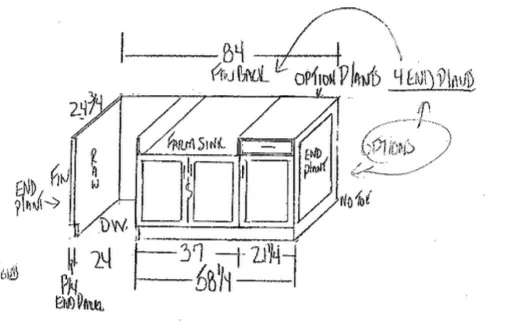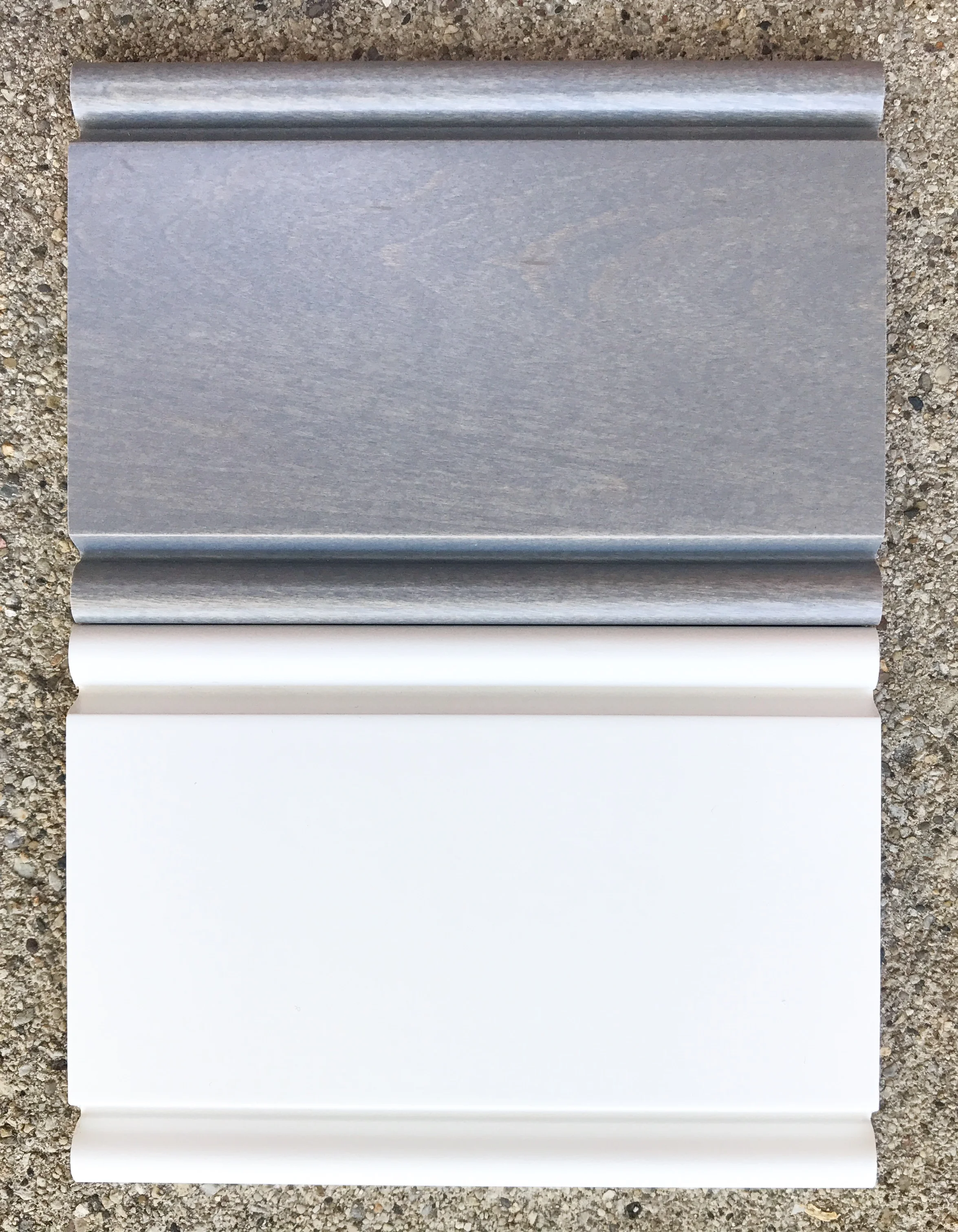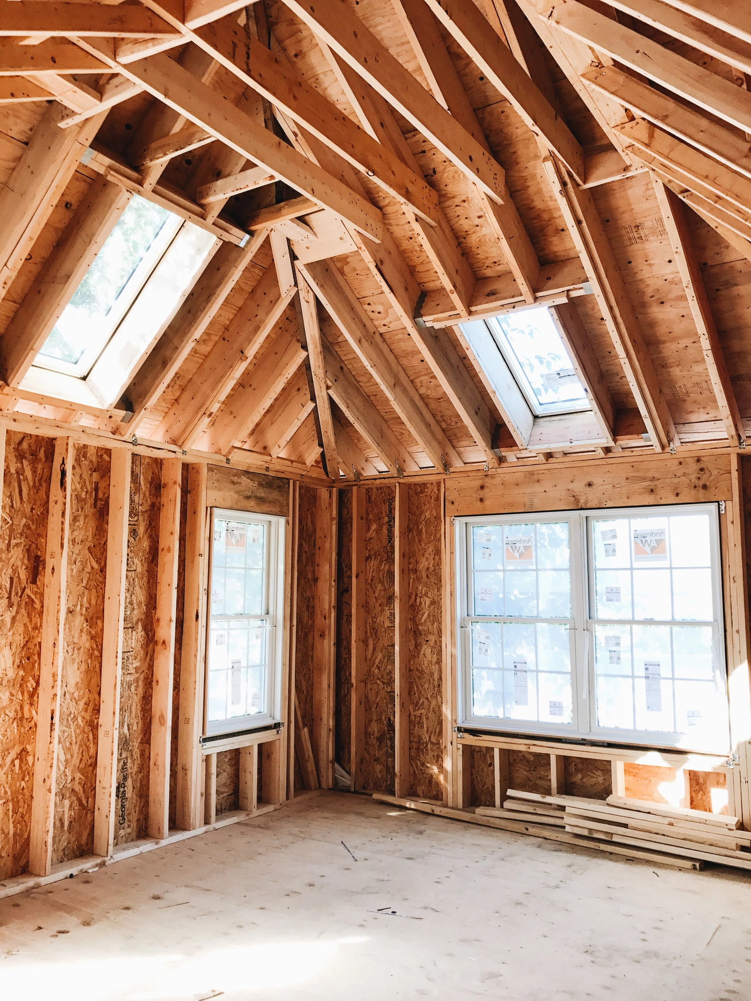How To Choose Kitchen Cabinets For Your Home
The Ins and Outs Of Cabinet Design - Where To Start With Kitchen Cabinets
The construction process is in full swing and I love how fast everything is coming together. Progress is being made daily - just yesterday, our windows were installed! We are in the fun part of the design process where we need to select all of our finishes, fixtures, faucets, sinks, bathtubs, cabinets, paint, stains, floors, tile - the works!
Rough Framing With Arched Window
Two weeks ago, I met with our cabinet contact to begin the selection of our cabinets. My husband had already pre-designed the kitchen layout, and now we needed to select the door styles and colors. My husband works with cabinets regularly at his job and felt comfortable with me making the decisions. He was good with me texting him for info or with photos during the meeting.
Initially, I had a certain color aesthetic in my mind. To be honest, I did not envision having white cabinets in our kitchen. But after a few weeks of working on this design, we are going with decora white painted cabinets on the perimeter of our kitchen and a darker-colored storm gray stained island for contrast. And I love it!
Left: Island Color Shown On Upper Cabinets
Right: Decora White Shown On Cabinets
One major thing that I learned about cabinet design is that everything you see in a showroom or on Pinterest will be an upcharge. I also learned that my eye is really good at seeking out the most expensive thing in the store, and then wanting it.
While I was at our initial meeting, I was needing to select kitchen cabinets along with three bathroom vanities. We will have two vanities in our master bathroom, and then one double sink vanity in our second-floor bathroom.
Let's start with door design. For the kitchen, I went with the below cabinet front. I also LOVED this color but quickly learned that this was a top-dollar color. When it comes to the colors and stains available, you CAN get anything you'd like. You just need to ask yourself how much you are willing to pay. The below door is shown in a custom paint color that falls into their highest pricing tier. Custom paint will add thousands to your end cost. With cabinets, you are able to choose from several stock stains that are included in the pricing. From there, you can choose to put a glaze over the stain. Glazes are gorgeous, but they will often boost you up to the highest price tier, much like custom paint colors would.
Five Piece Drawer For Perimeter Cabinets
For our kitchen island, which is where our sink will be, we went with the below beaded cabinet front. We also decided to make our side panels of our island beaded as well, since they can easily be seen from many angles of the house. I love how textured the beaded look is, and that it works well with the above cabinet front that we chose for our perimeter cabinets.
Beaded Door Front For Kitchen Island
Don't you love this above stain color? Me too! But it's a glaze and is out of our budget.
So what colors did we choose? After much back and forth between Mike and I, we ultimately went with decora white and this dark gray stain (below). We loved the stain for the island because it will allow for the wood grain to show through. There was not an upcharge for this level of stain, which was good news for us! There was an added charge to have a painted decora white perimeter cabinet, but it was not as much as a custom color or glaze would have been. Overall, I am so happy with these colors and cannot wait to see them installed in our home!
Cabinet Colors - Decora White With a Darker Island Stain For Contrast
Below is a sketch of what our kitchen design looks like. This is just one of two wall of perimeter cabinets that we will have. We opted for glass doors on three of the uppers, along with one drawer bank to the right of the fridge. For larger pots and pans, we have the two extra large drawers to the left of the microwave/oven combo.
Kitchen Cabinet Perimeter Wall Sketch
Kitchen Island Sketch
We have not selected countertops or a backsplash tile yet - that is soon to come! We have finalized our apron sink, faucet, and pot filler selection though, and I cannot wait to show you what we chose! More on those details later!
For the bathroom vanities, we ended up choosing the following door front:
Bathroom Vanity Cabinet Door Front
A note on the color - I love it! In the end, all of the door fronts that I chose were on display in colors that my eye naturally gravitated to. I am certain that I chose these styles because of the paint/stain/glaze that they were shown in. So, if you're a cabinet company looking to push a certain door style, paint it with a top tier stain or custom paint, and you'll sell out!
These are the colors that we ended up selecting for our bathroom vanities:
The top color is a light gray stain that we opted for in our master bath. The color pallette in the master is going to be grays and whites, so we are thinking this would look great in the space. The white is the same decora white that will be used in the kitchen, and this is for the main bath for the kids.
Sketch of our Bathroom Vanities (Hall Bath And Master)
One of the things that I adjusted in our vanity sketches was that I added two drawer banks to my vanity (which is the 48-inch master bath vanity). I have only ever had cabinet doors in the past (no drawers), and they are not as functional as I would like them to be. Drawers will be crucial to my organization! We are meeting with our electrician next week, and we are going to discuss having outlets put on the inside of our vanity cabinets. Why? Electric toothbrushes! I will do anything to get them OFF the countertops! Blah! If you have a pristine looking electric toothbrush on your countertop as we speak, major kudos to you!!
And that's it! We now have cabinets on order and expect for them to be ready for install within several weeks. I CANNOT wait to see the house drywalled and with some of these finishes installed in it. I am stoked enough to see all of the rough framing and windows!


