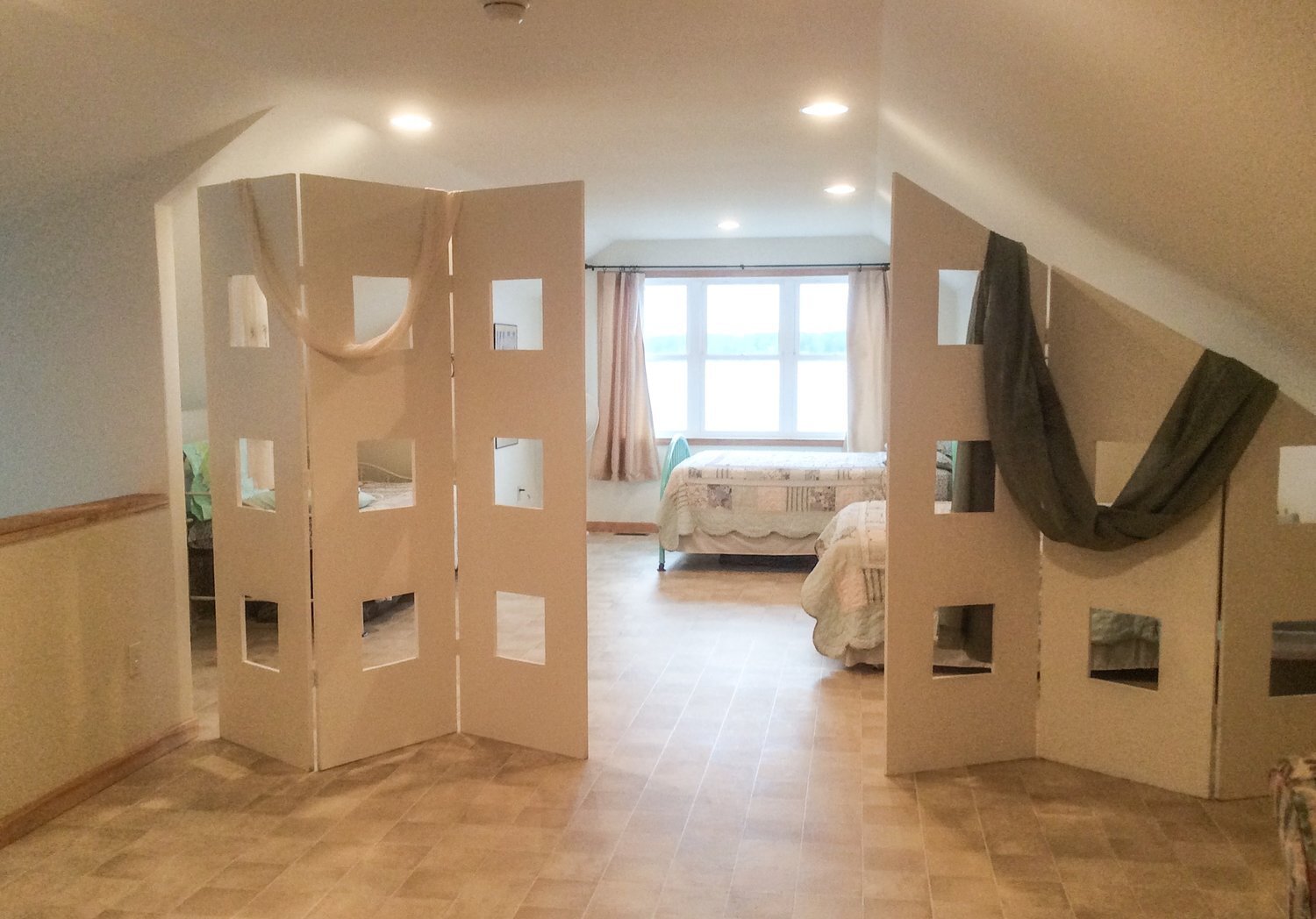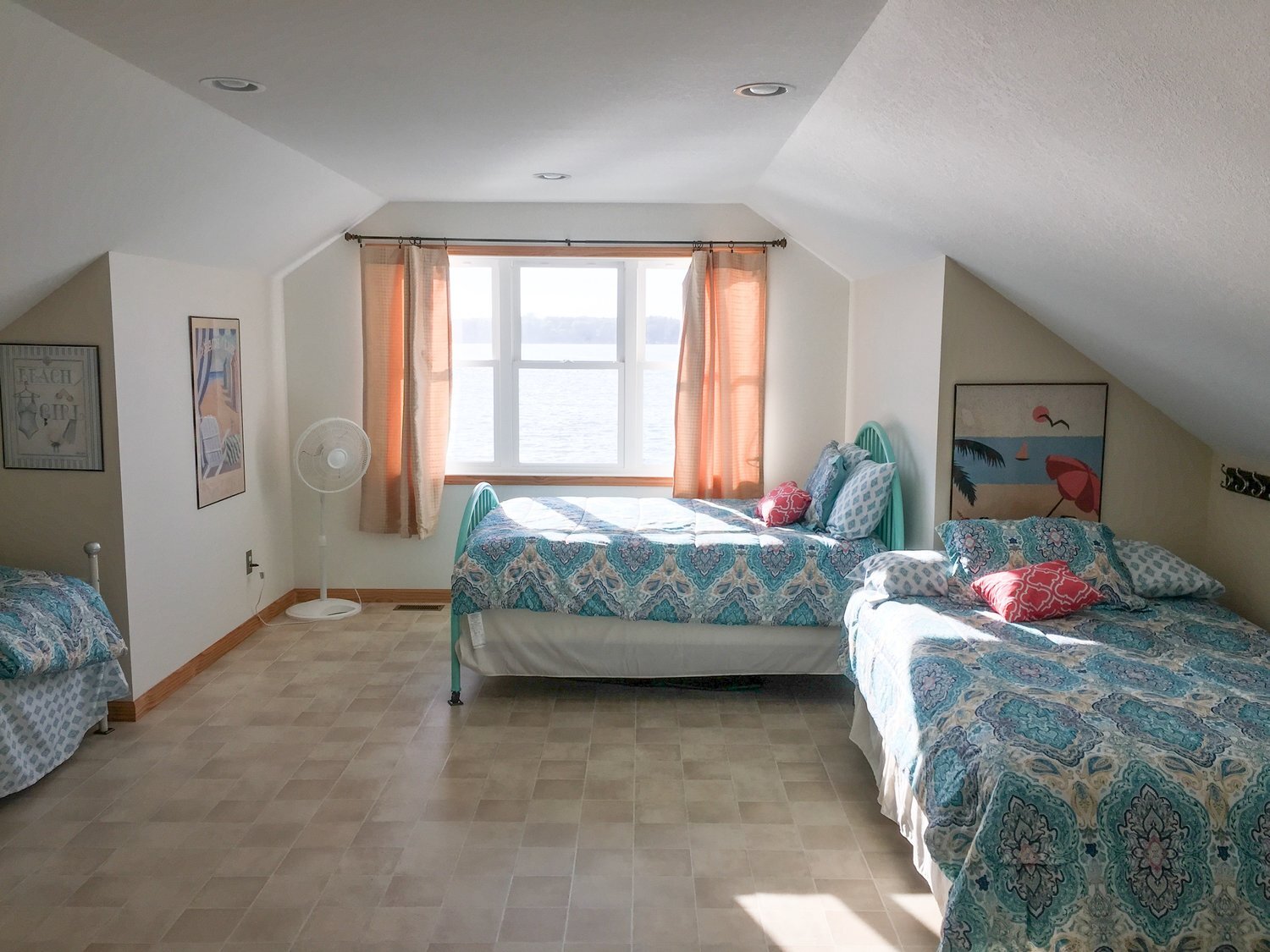How to Close Off A Loft Space - Giving Privacy To A Loft
Closing Off A Loft With Curtains And Shutters
I have affiliate links below so I can earn small commissions from sales at no cost to you.
The third floor of my parent's lake house is where the majority of our guests stay when they visit if all four of the second floor bedrooms are taken. Over the years, this open loft space has become the go-to spot for overflow sleeping arrangements during weekends, holidays, and summer vacations. With four regular beds and room for two or three air mattresses, it's always been a flexible, functional area. However, it’s never offered much in the way of privacy—which, for a long time, was totally fine! We were all younger, the visits were shorter, and people didn’t mind the open concept.
But now, things have changed a bit. The crew is a little older, and the dynamic of our guest list has evolved. On any given weekend, there might be a mix of family, friends, and extended relatives all sharing the same loft space. Suddenly, that open floor plan started to feel a little less comfortable. We realized it was time to come up with a solution—one that would help us maintain the cozy, communal vibe of the third floor while also giving guests just a little more personal space.
Former, not-so-private loft space
Using partitions for privacy
BEFORE: Very open lofted space
We knew we didn’t want to fully close off the area with drywall or permanent structures. That would defeat the open, airy feel of the loft, which we love so much—especially with its high ceilings and natural light pouring in. We’ve always appreciated the spaciousness and flexibility of the third floor, and adding solid walls felt like it would take away from that unique charm. Instead, the goal became to find a clever, semi-permanent way to define sleeping spaces—something that offered separation and comfort without making the room feel boxed in or claustrophobic.
We started envisioning three-sided wall partitions for each individual bedroom nook, with the fourth side being a soft curtain wall that could be pulled closed for privacy or left open to keep the space feeling connected. For years, we had used a couple of basic room dividers and makeshift partitions to give guests just a tiny bit of coverage, but they didn’t offer much in terms of true privacy or style. It was time to level up. We wanted to turn this open loft into a more functional, organized, and comfortable semi-private sleeping area that still maintained its light, breezy vibe.
After browsing the internet, Pinterest, and a few home improvement forums, we came across several design inspirations that really stood out to us. One of the ideas we LOVED was the use of shutters. Shutters added architectural interest and texture, while still preserving that open feeling when the space wasn’t being used. They let light through and made the space feel more like a cozy retreat instead of a walled-in box. It made the walls look less solid and heavy—less obstructive and more intentional.
My husband was the mastermind behind the whole plan and really brought the vision to life. After some research and measuring, we decided that these beautiful shutters found on Amazon.com would be perfect for the project. They come in MANY different sizes and styles, making them incredibly versatile. We only needed two sets because we were able to split one large section into two individual shutters for the walls near the window facing the lake, which worked out perfectly.
The hubs got to work and decided to build out two of the walls toward the front of the house, and then two more walls near the back of the room. This layout allowed us to create three small bungalows or sleeping pods. Each new "room" would be framed with three walls and a curtain acting as the fourth wall. By incorporating curtains, we could maintain that semi-open concept feel, especially when the space wasn’t occupied, while still providing the option for more privacy when needed.
Once the design plan was finalized, my husband jumped into the framing work right away and began turning this idea into a reality.
Framing of the new walls
Framing from another angle
The next step was to dry wall. As you can see, my husband left opening for the shutters that would be installed in each of the walls.
Dry wall time!
The dry-walling step is a longgggg process—there’s just no way around it. From measuring and cutting the drywall sheets to hauling them up to the third floor, this stage of the project took a lot of time, energy, and patience. It wasn’t just about putting up the walls; it was the whole process of screwing in the panels, taping the seams, applying joint compound (a few times), and then sanding everything down to get that smooth, finished look. Between drying time and touch-ups, this phase stretched across roughly two full weekends, with some late nights sprinkled in.
Once all the drywall was finally up and looking seamless, it felt like a huge milestone had been reached. The space instantly started to look more like individual rooms rather than just an open-concept construction zone. With the structure complete, it was time to move on to the next exciting step—framing out the shutters and getting some color on those new walls!
The shutters were going to be a major design feature, so getting the framing right was crucial. We carefully mapped out where each shutter would go, measured for alignment, and built custom frames to hold them securely in place. It was amazing to see the personality start to take shape in each sleeping nook. And finally—one of the most satisfying parts—painting the walls! With a fresh coat of paint, the entire loft started feeling more polished, cozy, and intentional. The transformation was really beginning to come together.
Framing the shutter windows
Framing from another angle
Painting before the trim is put up
As the walls were going up and taking shape, there was an ongoing conversation about how to best create the curtain walls for each sleeping nook. We knew from the beginning that the curtain wall design was going to be a critical part of achieving the cozy, semi-private vibe we envisioned for the loft. For two of the side bungalows, we needed to span a whopping 13 feet of space with one continuous curtain. That’s a serious amount of fabric to work with! We also had a very specific look in mind—we didn’t want the curtains to part in the middle for those two areas. We wanted one sleek, uninterrupted curtain that pulled from one side to the other, creating a clean and modern feel. The exception was the front bungalow, where the curtains would open in the center like traditional panels.
To make this all possible, we landed on the use of a traverse curtain rod system. This type of rod allowed us to smoothly open and close the curtain from one side without a visible break in the middle. To elevate the look, my husband cleverly mounted a wooden board over the rod to hide the hardware and give the space a more built-in, finished appearance. This little design touch made a big impact and kept the aesthetic clean and cohesive.
Meanwhile, my mom was on curtain panel duty. She scoured stores and online listings in search of the perfect panels—something with medium weight and a soft, natural drape that would hang beautifully. The fabric needed to feel substantial enough to provide privacy, yet still light enough to flow nicely and not overwhelm the space. After a bit of hunting, she found the perfect curtain panels—and then the real work began.
She removed the original grommets and sewed three panels together for each of the two 13-foot bungalows. It was a labor of love and quite a sewing project, to say the least! But once those custom curtains were hung, it all came together. The result was nothing short of beautiful. The curtains completed the look of each nook and truly transformed them into charming, bungalow-style sleeping quarters with just the right amount of separation and privacy.
In addition to the updated layout and privacy upgrades, we freshened up the bedding in each nook. We opted for lightweight, breathable microfiber comforters that are ideal for a lake house environment—easy to wash, quick to dry, and not too heavy for warm summer nights. Each sleeping area was also outfitted with its own lamp for nighttime reading, and we gave the nightstands a fresh coat of paint for a clean, refreshed look.
While this loft renovation was definitely a custom project from start to finish, it’s proof that with a little creativity and teamwork, you can completely redefine a space. If you’re looking to add a sense of privacy and comfort to an open loft or large guest area, consider using a combination of shutters and custom curtain walls. They’re flexible, visually interesting, and can work with a wide range of interior styles. Just take a look at our final results—cozy, functional, and ready to welcome our guests for the upcoming holiday weekend!
The finished loft. You can see how the traverse rods were mounted behind the wood that was installed.
Finished semi-private loft space
Each bungalow can now be closed off for privacy
New lamps and fresh paint for the finished space
13-foot curtain going from left to right
AFTER! Semi-private loft space
Loft privacy ideas, semi-private loft solutions, loft divider options, creating privacy in open spaces, loft partition ideas, privacy screens for lofts, loft room dividers, designing a private loft, loft privacy solutions, open loft privacy ideas, loft curtain options, loft enclosure ideas, privacy solutions for open lofts, loft separation ideas, loft privacy screens, DIY loft privacy, loft privacy curtains, closed-off loft designs, loft privacy partitions, loft room separation, semi-private loft designs, loft privacy panels, loft privacy dividers, loft space enclosure ideas, loft privacy enhancements, ways to partition a loft, loft privacy room ideas, loft privacy wall solutions, loft privacy screen ideas, loft divider curtains, creating a private loft space, loft privacy wall options, loft room separation ideas, loft privacy barrier ideas, loft privacy curtain designs, loft privacy divider ideas, loft privacy wall designs, loft privacy screen options, loft space division ideas, loft privacy panel designs, loft room divider curtains, loft room divider panels, loft privacy barrier designs, loft partition curtains, loft room divider screens, loft divider wall ideas, loft privacy screen designs, loft privacy divider curtains, loft room separation curtains, loft privacy barrier solutions.
























